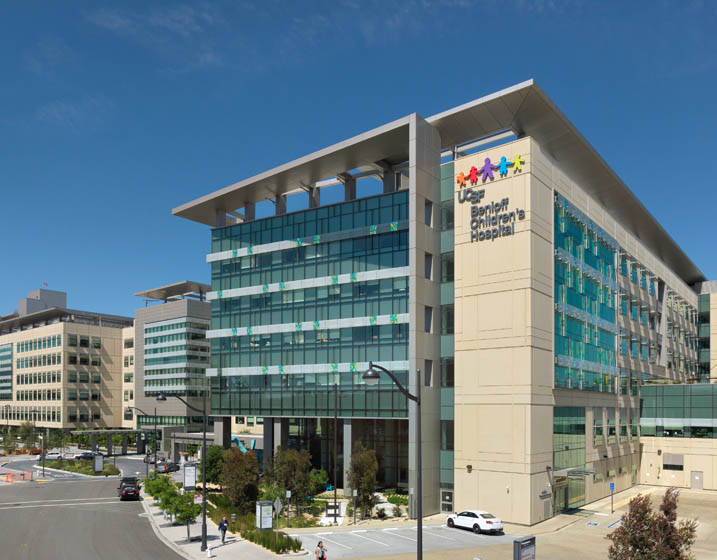


Sustainable
Structural (Design)
Geotechnical Engineering
Structural Engineering
78,000 sf
-Successful Lean project and industry benchmark-Delivered one month early despite significant owner scope changes-Largest project in UC system-Designed to withstand 8.0 earthquake-1.5 acres of rooftop gardens requiring structural support
The UCSF Medical Center at Mission Bay—consisting of the UCSF Benioff Children’s Hospital San Francisco, UCSF Betty Irene Moore Women’s Hospital and UCSF Bakar Cancer Hospital—was built on a grand vision of creating a world-class hospital complex for children, women and cancer patients, as well as delivering a transformative healthcare facility with unprecedented efficiency of value. The lean design and construction process envisioned by UCSF and orchestrated by the entire project team brought Lean theoretical methodologies to reality.As Structural Engineer-of-Record on the hospital portions of the medical center, our role was vital to the project's success in the following ways:Partnership with the entire project team strengthened and facilitated processes.Innovative structural solutions saved significant costs throughout the project.Our strong relationships with OSHPD and others streamlined the schedule.The result of this team effort is an exemplary project that serves as a benchmark and the basis of ongoing research that will help advance Lean Project Delivery for the benefit of the industry and of society as a whole.The design included a 289-bed acute care facility, San Francisco’s only emergency department for children, ambulatory care, and a central utility plant. The design optimized the BRBF configuration to cut costs, incorporated efficient steel framing layouts for cost and green applications, and met OSHPD requirements. With an aggressive 4.5-year schedule, the project benefitted from the Lean process and the Integrated Center for Design and Construction (big room), where R+C collaborated with the team to solve problems quickly and efficiently. R+C’s BIM model was used for clash detection to avoid construction delays. The hospital is LEED Gold-certified. Lean Design and Delivery TeamOwner: UC San FranciscoArchitect: StantecGeneral Contractor: DPR Construction

Leavening peerless structural engineering skill with humor, philosophy, people skills and, above all, a consummate understanding of San Francisco's permitting process, [Alan] saw this project through.