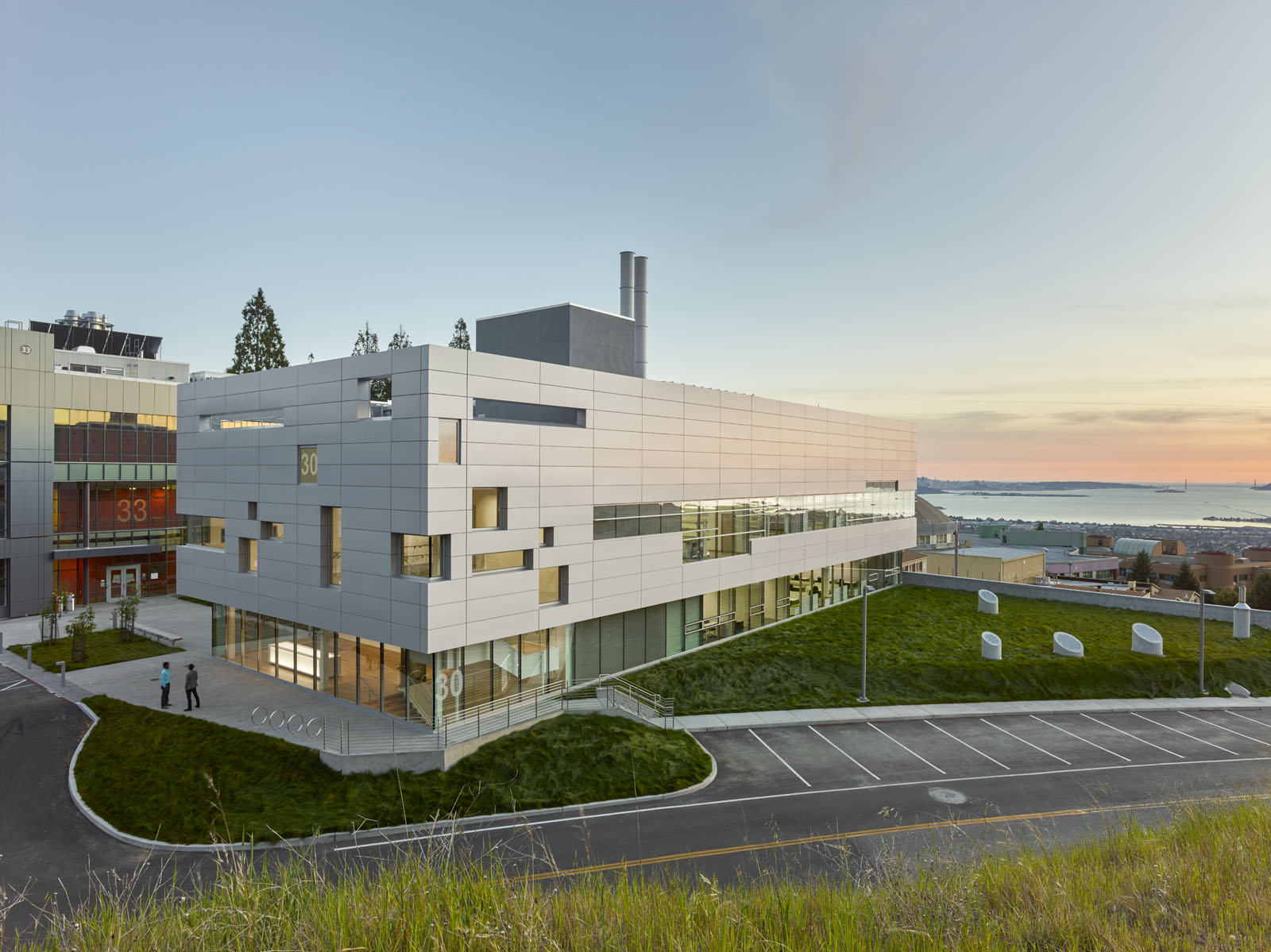


Sustainable
Structural (Design)
Geotechnical Engineering
Structural Engineering
39,000 sf
Green roof at the north and south portions of level 1
AIA SF Design Awards 2016, Honor Award
AIA East Bay Design Award 2015, Merit Award
ENR Northern California Award, Best Project 2015: Higher Education/Research
The 39,000 sf building houses 100 researchers focused on the conversion of solar energy into liquid fuels. Each level centers on different aspects of current research needs. Level 1 provides ultra-low vibration areas for sensitive work, Level 2 is the main building entrance and the space allows for interdisciplinary interaction, and Level 3 houses laboratories for wet lab research and nanoscale technology. The team used Building Information Models (BIM) to facilitate efficient design and collaboration. Rutherford + Chekene was the structural engineer for the building and also provided structural engineering services for equipment anchorage in all laboratories.
Photographer: Bruce Damonte

SE

Leavening peerless structural engineering skill with humor, philosophy, people skills and, above all, a consummate understanding of San Francisco's permitting process, [Alan] saw this project through.